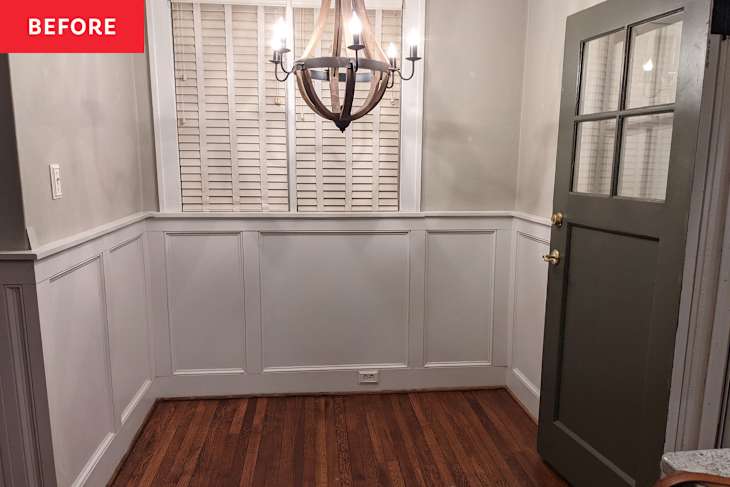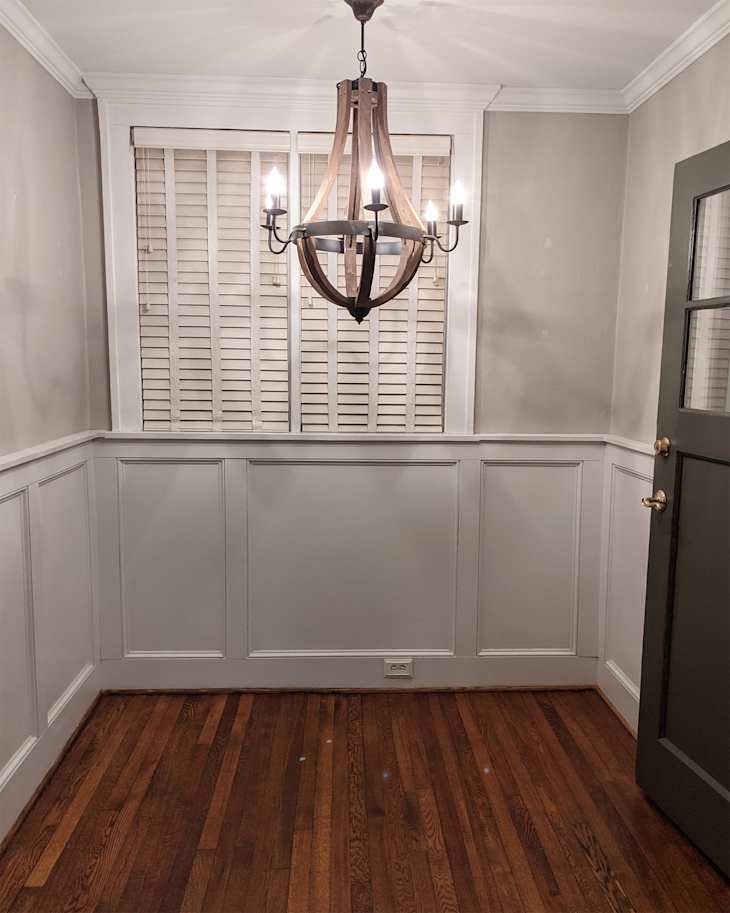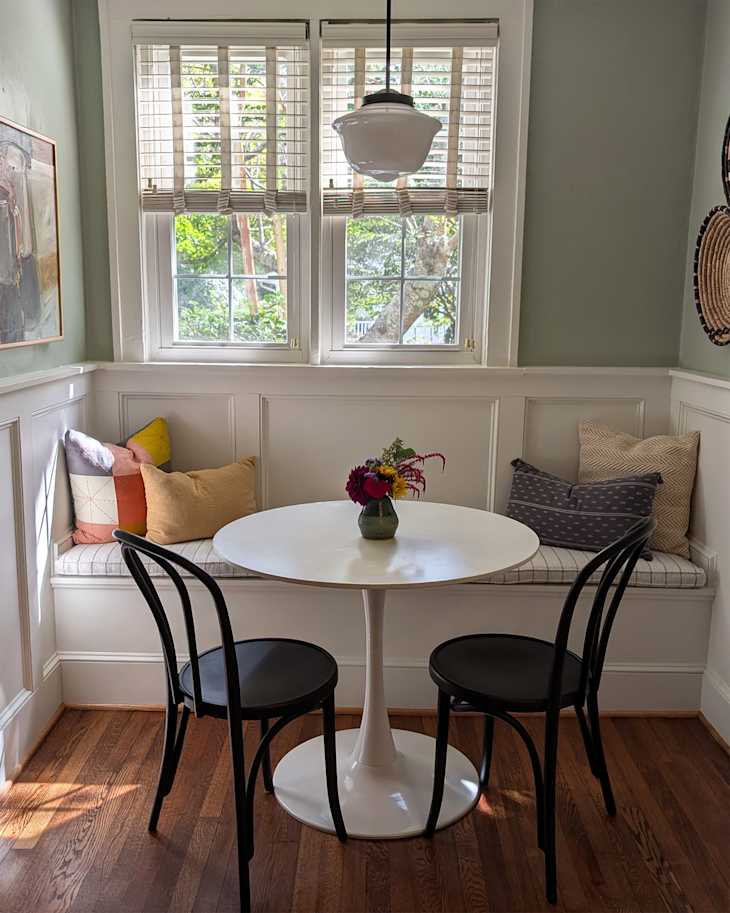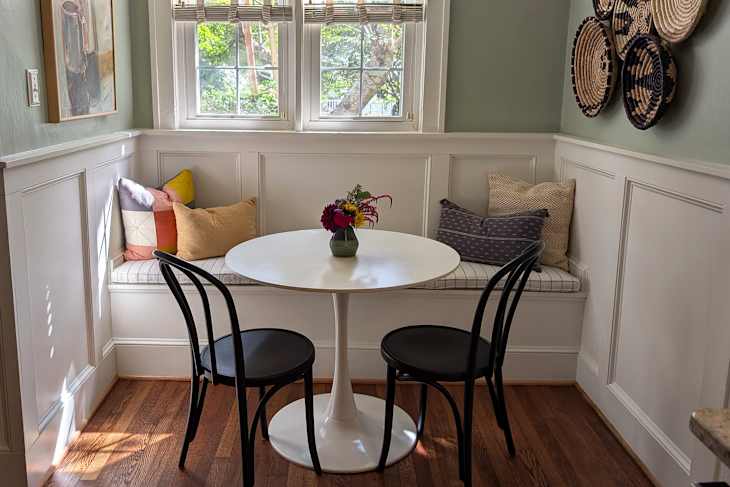

Small dining spaces can be a challenge to furnish and stage for a potential buyer. Too big of a table, and your family, guests, or potential next homeowner will have to smush themselves through your space, making it feel cramped, awkward, and hard to imagine living there. Meanwhile, a too-small table lacks function and the ability to use the space as it’s intended. When Libby Fehsenfeld, a stager and the owner of Tralala Interiors in Asheville, North Carolina, moved into her new home, she knew that the dining nook would need some work.
“We had been in the home for maybe a year or so before tackling the dining nook,” the stager recalls. “We just put the furniture we had in the space but we knew that we wanted to make bigger scale changes in the future and make it more functional for what it was used for.” Here are the changes she made.

She repainted the nook.
The nook is directly off the kitchen but separate from the established dining room. Since there’s a door that leads to the porch right off the space, Fehsenfeld knew that she wanted the room to remain functional and accessible.
“The wall color was a taupe gray that wasn’t creating any light or warmth, and the overhead light fixture was scalewise just out of proportion,” she explains. “I knew we’d be having breakfast, meals, and coffee here, so I wanted to modernize it and make it a more comfortable and cheerful spot to do that.”
Her hope was to be able to fit up to four or five people in the space, but still make sure that it was accessible and easy to move around. This need inspired her to create a custom built-in bench seat.

She added built-in seating.
Fehsenfeld hired a local carpenter to design and build the seat. The carpenter built it so that the design matched the established moldings, making it look like it had always been there. The stager then swapped out the dated light fixture for a smaller, more modern pendant, added a custom cushion to fit the bench perfectly, and changed out the paint.
She tied the room together with fun pillows that she purchased at local shops, a properly scaled table, artwork that is special to her and her family, and hanging baskets for a touch of character. “This space in particular represents a combination of old-school traditional with modern elements,” the stager says. “It’s neutral and cohesive, but still warmer and friendlier than it was before.”

Fehsenfeld completed this project about two years ago, and it’s held up great. The whole update cost around $4,100, with most of her budget going toward hiring a carpenter to design and install the custom bench seat. “We always gravitate here,” Fehsenfeld gushes. “We use it all the time in all the ways I envisioned — meals, hanging out, working. It’s a great spot.”
Besides it being lovely, it’s also the kind of space that has a clear function for whenever Fehsenfeld decides to sell her space — there’s no question that the bench adds character, value, and a clear vision of what the nook could (and should) be used for.
This post originally appeared on Apartment Therapy. See it there: See How a Stager Transformed a Cramped Kitchen Corner into a Functional Dining Space