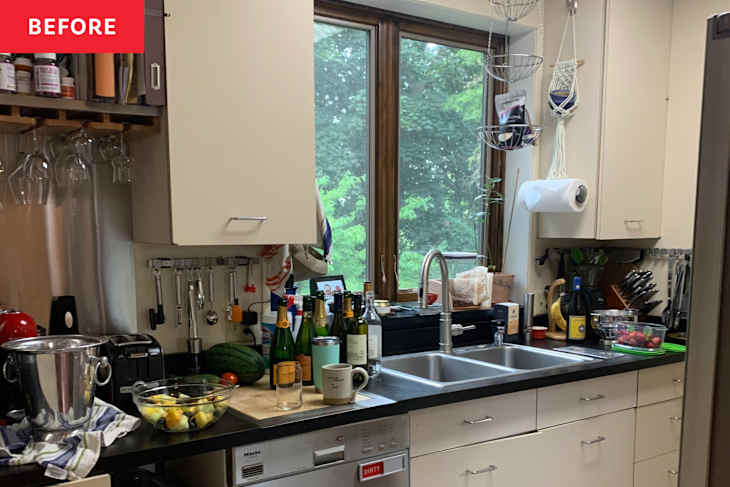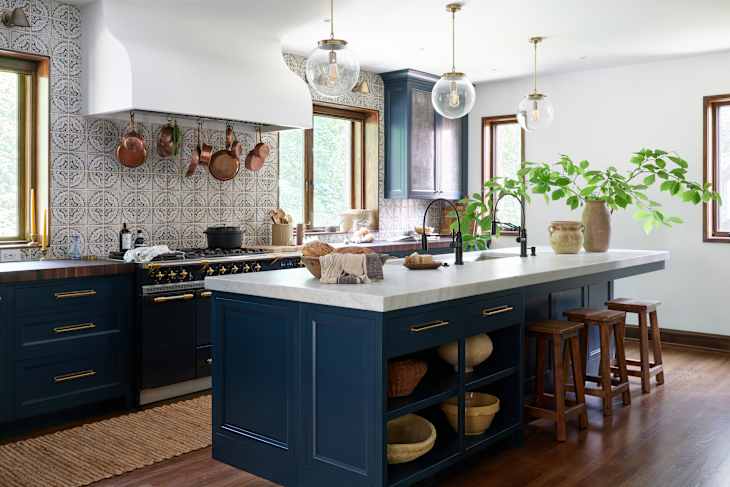

Sometimes a house with good bones doesn’t always have the best layout or flow — especially when it comes to the kitchen. That was the case in this 1930s brick Tudor revival historic home in Pennsylvania. A lot of love — and plenty of delicious meals — passed through the walls of this galley cook space, but the setup certainly wasn’t optimal for a busy family with two avid cooks who love to entertain.
“The existing kitchen was truly falling apart and also a functional disaster,” says architect Mindy Kelson O’Connor, principal of Melinda Kelson O’Connor Architecture and Interiors, the firm brought on to transform this cramped space into a dream chef’s kitchen (along with the rest of the first floor). “With the refrigerator blocking the working aisle, a cumbersome peninsula making the kitchen a dead-end galley, and all kinds of other inconvenient layout conditions, the kitchen was awkward, tired, and cramped.”
As plans for the space developed, O’Connor knew she’d need to include a big island for gathering and prepping meals, find space for all of the small appliances her clients cook with, and connect the kitchen to the rest of the first floor and the outdoors as much as possible, as the clients also love their deck and gardens. This took careful planning — and a full demo and redesign of the architecture and interiors in the existing kitchen, adjacent breakfast room, and dining room (a nearby den was also part of the scope of work). New windows, flooring, and lighting were also installed throughout.
To accommodate a much more open layout — and a better connection between the kitchen and the dining room, partition walls between the kitchen and breakfast room and the kitchen and the hall would need to come down, as well as walls connected to a corner of the dining room. The kitchen would remain roughly in the same location at the corner of the home, but it’d steal space from the breakfast nook to enlarge its footprint.

Still, O’Connor set out to carefully utilize every inch of space, keeping the main orientation of the kitchen along the range wall to preserve the garden views. She plotted the ideal locations for the plumbing and appliances to make the flow better — and the space brighter.
“We moved and added a window along the range wall and replaced the picture window from the breakfast room to become a window above the cabinetry,” says O’Connor. “We also uncovered a window at the back wall that had been previously infilled, allowing the southern wall to receive more light and symmetry.”
Instead of a “dead-end peninsula counter,” O’Connor envisioned a 12-foot-long — yes, 12-foot-long! — island as the focal point of the space. Large enough for prepping, serving, and eating on, this feature is now the star of the cook space (although the gorgeous hand-painted Tabarka tile backsplash and Lacanche range certainly give it a run for its money).
The cabinetry was designed to maximize storage. Painted in Farrow & Ball’s Hague Blue (No. 30), it sets a classic, soothing tone in the space that’s echoed by the painted terracotta tile. A mixture of dark wood and marble countertops round out the traditional-meets-modern finishes, along with lighting from Hector Finch.
“Sophisticated and comfortable all at once,” now the kitchen truly is a dream come true for O’Connor’s clients. And her clients agree. “It’s not only beautiful, but also completely functional for our family,” they say. “We can smoothly manage day-to-day meals and chaos, and also host fun, elegant parties.”
This post originally appeared on Apartment Therapy. See it there: A “Dead-End Galley Kitchen” Becomes a “Midi-malist” Modern Masterpiece



