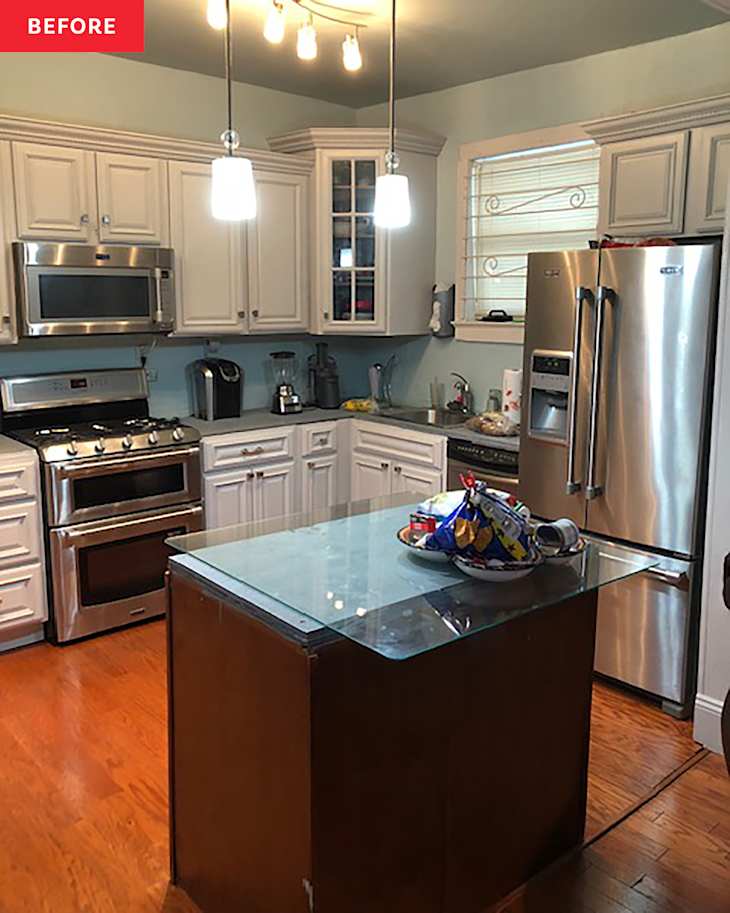

Don’t get me wrong — all of the kitchens I’ve written about are special and gorgeous in their own way, but sometimes, a feature comes along I really just have to pause and admire. This happened with Rachel (@ladyhighwayjewelry) and John Thompson’s (@johnny___666___) kitchen in their maximalist New Orleans home. And there’s one DIY feature in particular that’s so unique, I couldn’t help but write about it.
The kitchen was last updated in 2018, but it didn’t fit Rachel’s vibe. “The kitchen looked like some really nice people with good intentions created a meth lab,” she admits. Instead, she wanted a kitchen that had a story, almost as if it was what “Patti Smith’s kitchen would have looked like in 1975.”
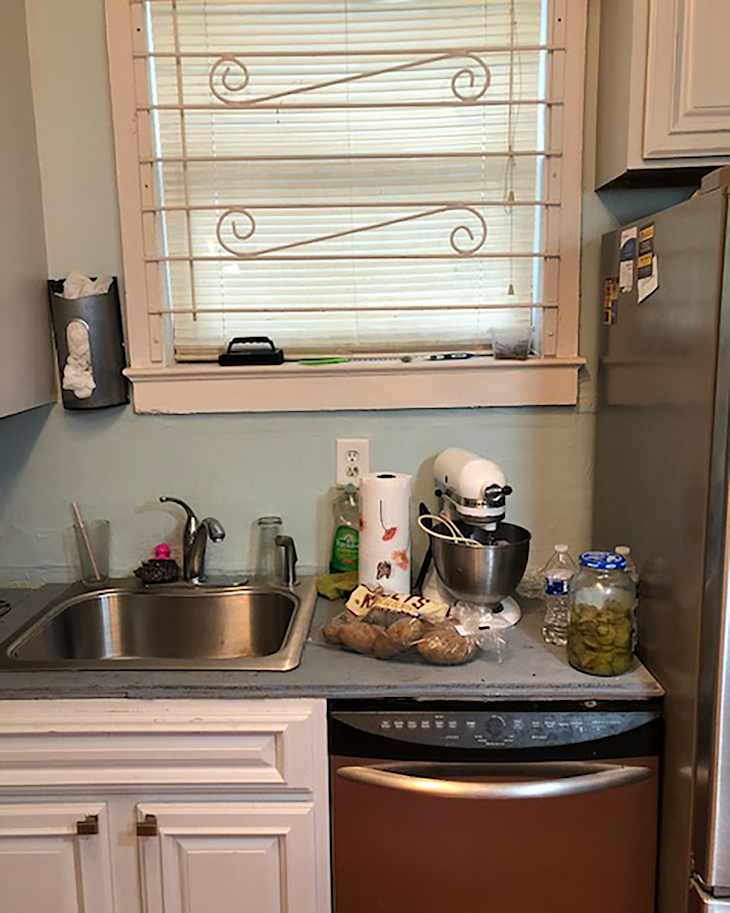
With the help of John’s dad, Dan, the trio tackled their kitchen transformation. The home is shotgun style, so the kitchen wasn’t huge, and Rachel knew she wanted an island to provide more counter space. To make the room feel larger, Dan also suggested opening up the ceilings.
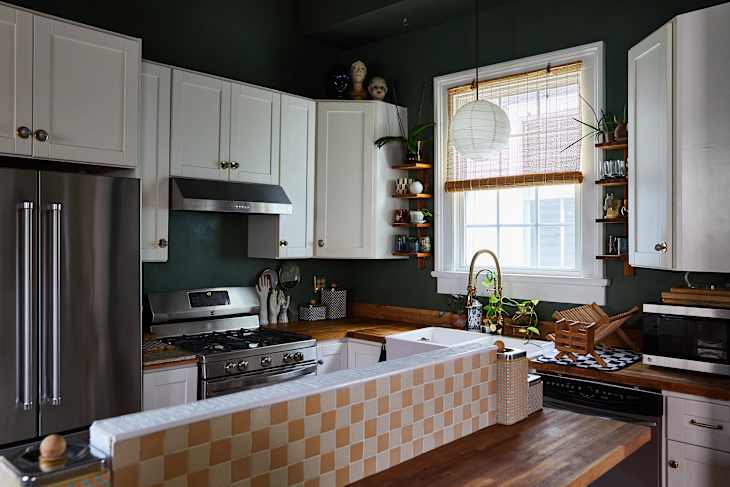
“[Opening up the ceilings] helped to steer the vibe directionally because exposed beams gave the space a pretty old-timey look, so I had to find a way to mix old with new,” Rachel says. Next, she chose paint colors, hardware, and artwork.
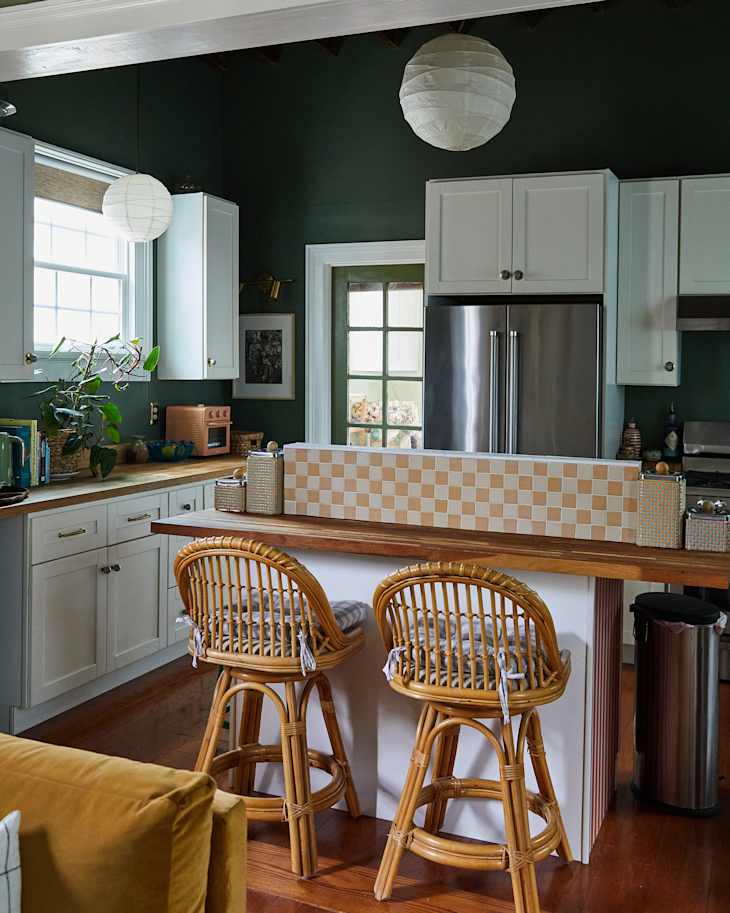
Remember the DIY element I said caught me off guard? Using a piece of wood and tile, Rachel created a divider on the kitchen island that hides the cooking and clutter from people sitting at the bar. The white-and-yellow checkerboard tile adds such a cute touch while making the space look neater.
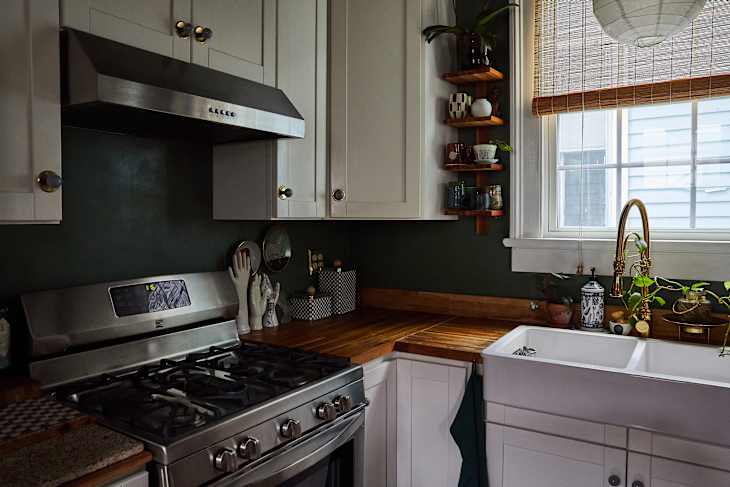
The kitchen renovation took around two months from start to finish and cost around $10,000 (Dan did much of the labor!). Rachel loves the kitchen update, and is so happy with how it came out. Her favorite parts? “I think the mix of old and new, the island divider thing I made, and the weird heads on top of the cabinet.” She also loves the exposed beams and sink, too. If you want to see more of this wonderful home, visit the full house tour on Apartment Therapy.